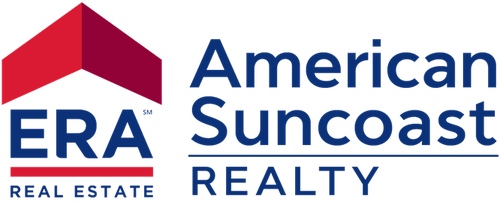


Sold
Listing Courtesy of:  STELLAR / eXp Realty, LLC
STELLAR / eXp Realty, LLC
 STELLAR / eXp Realty, LLC
STELLAR / eXp Realty, LLC 7920 E Gospel Island Road Inverness, FL 34450
Sold on 04/03/2020
$365,000 (USD)
MLS #:
U8070936
U8070936
Taxes
$1,839(2019)
$1,839(2019)
Lot Size
0.92 acres
0.92 acres
Type
Single-Family Home
Single-Family Home
Year Built
1978
1978
Views
Water
Water
County
Citrus County
Citrus County
Listed By
Michelle Chandler, eXp Realty, LLC
Bought with
Geri Gaugler, ERA American Realty
Geri Gaugler, ERA American Realty
Source
STELLAR
Last checked Feb 4 2026 at 11:17 AM GMT+0000
STELLAR
Last checked Feb 4 2026 at 11:17 AM GMT+0000
Bathroom Details
- Full Bathrooms: 2
Interior Features
- Inside Utility
- Split Bedroom
- Stone Counters
- Solid Wood Cabinets
- Breakfast Room Separate
- Loft
- Solid Surface Counters
- Bonus Room
- Den/Library/Office
- Family Room
- Storage Rooms
- Walk-In Closet(s)
- Appliances: Dishwasher
- Appliances: Refrigerator
- Appliances: Washer
- Ceiling Fans(s)
- Appliances: Microwave
- Appliances: Range
- Vaulted Ceiling(s)
- Appliances: Dryer
- Appliances: Kitchen Reverse Osmosis System
- Appliances: Cooktop
- Thermostat
Subdivision
- Shadow Wood Unrec
Property Features
- Fireplace: Living Room
- Fireplace: Wood Burning
- Foundation: Slab
Heating and Cooling
- Central
- Electric
- Central Air
Pool Information
- Screen Enclosure
- In Ground
- Auto Cleaner
- Salt Water
- Heated
- Gunite
- Self Cleaning
Flooring
- Ceramic Tile
- Carpet
- Laminate
- Cork
Exterior Features
- Block
- Wood Frame
- Vinyl Siding
- Roof: Metal
Utility Information
- Utilities: Public
- Sewer: Septic Tank
- Fuel: Electric, Central
School Information
- Middle School: Inverness Middle Shcool
- High School: Cirtus High School
Garage
- 45X25
Parking
- Garage Door Opener
- Circular Driveway
- Driveway
- Oversized
- Tandem
- Rv Carport
Stories
- 3
Listing Price History
Date
Event
Price
% Change
$ (+/-)
Feb 24, 2020
Price Changed
$375,000
-6%
-$24,000
Jan 16, 2020
Listed
$399,000
-
-
Disclaimer: Listings Courtesy of “My Florida Regional MLS DBA Stellar MLS © 2026. IDX information is provided exclusively for consumers personal, non-commercial use and may not be used for any other purpose other than to identify properties consumers may be interested in purchasing. All information provided is deemed reliable but is not guaranteed and should be independently verified. Last Updated: 2/4/26 03:17




Description